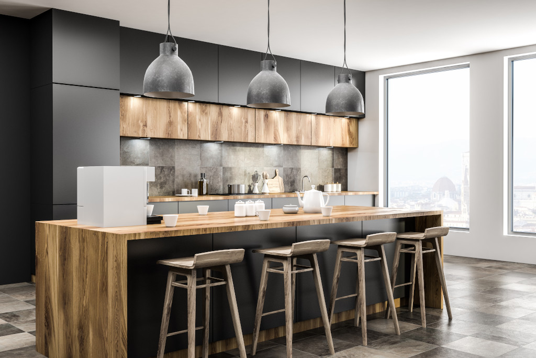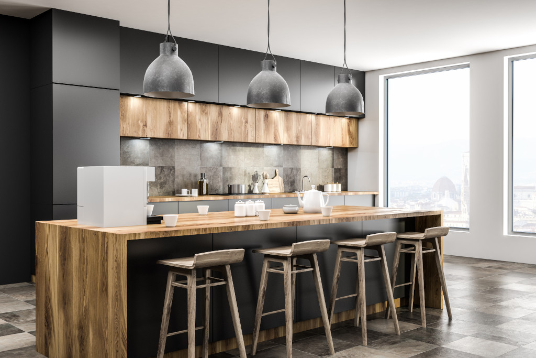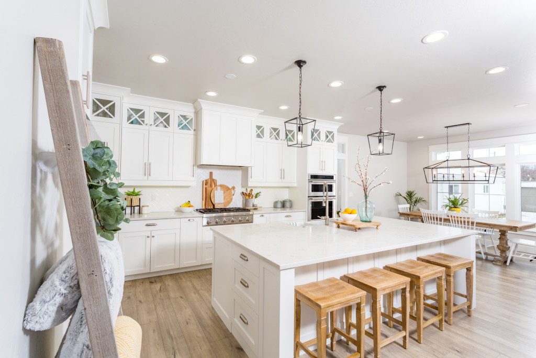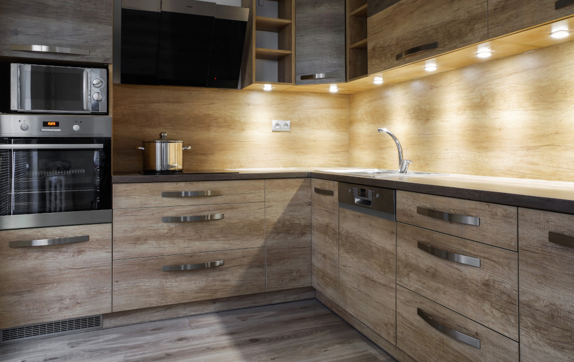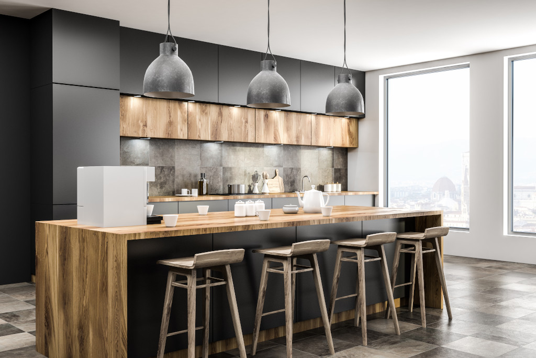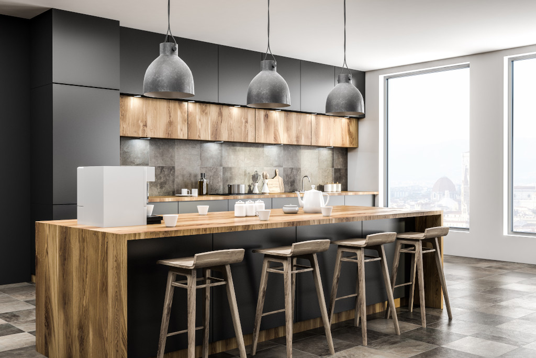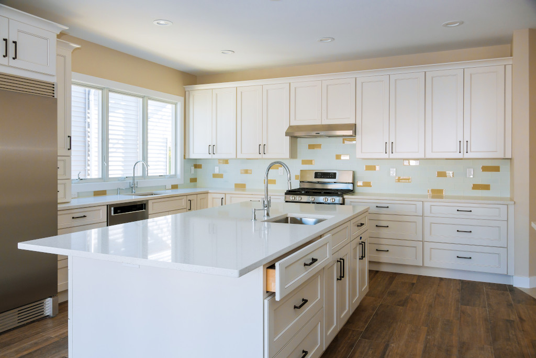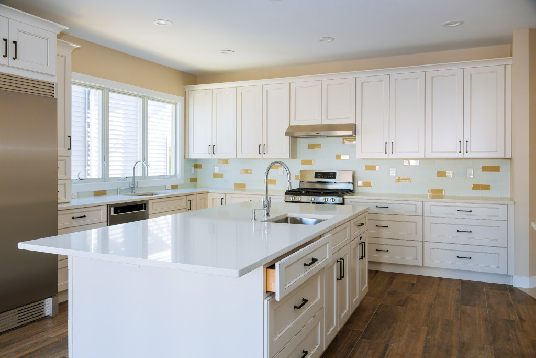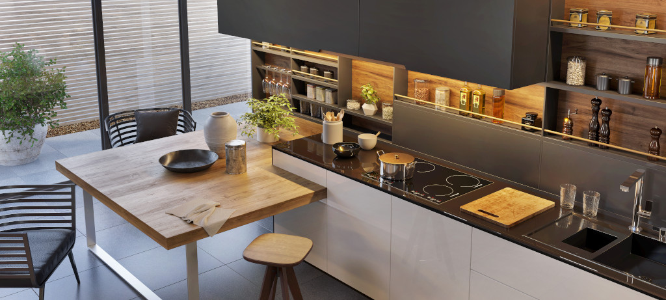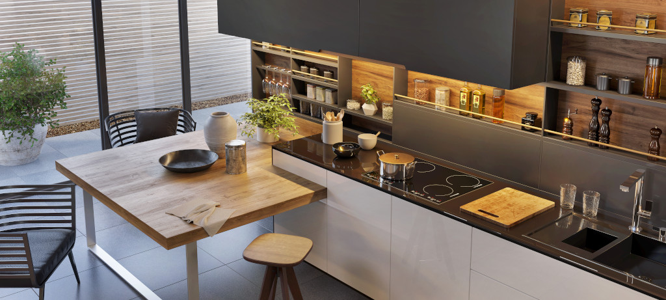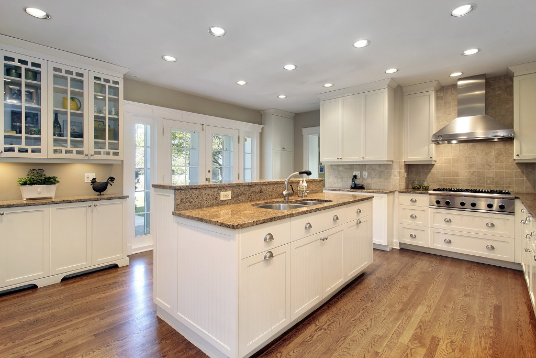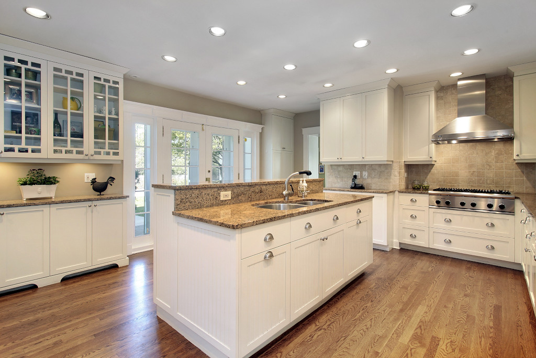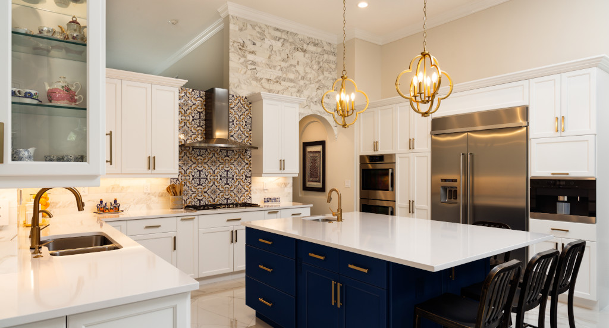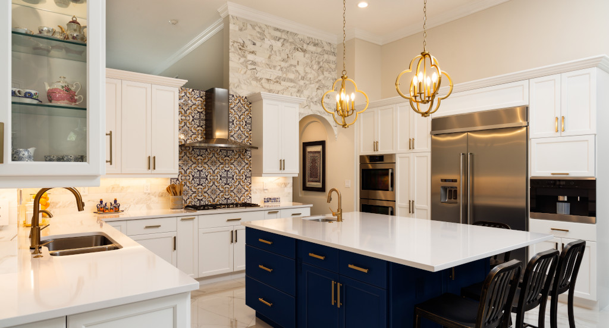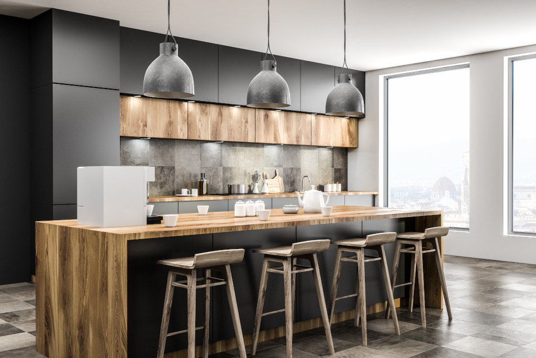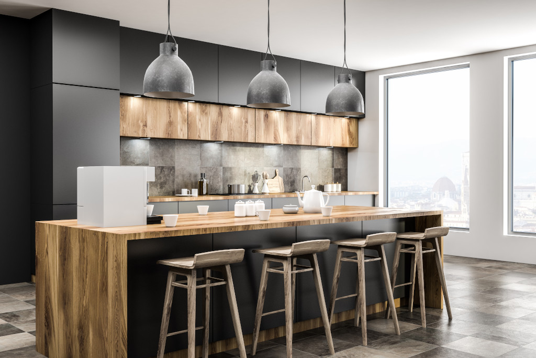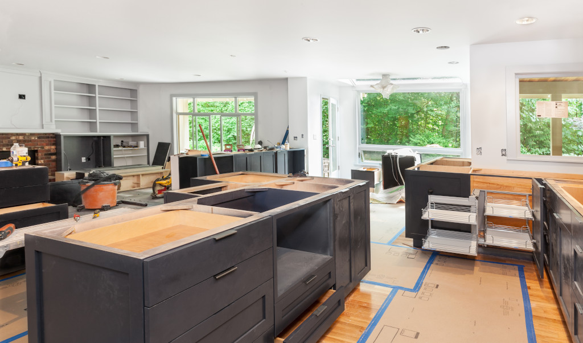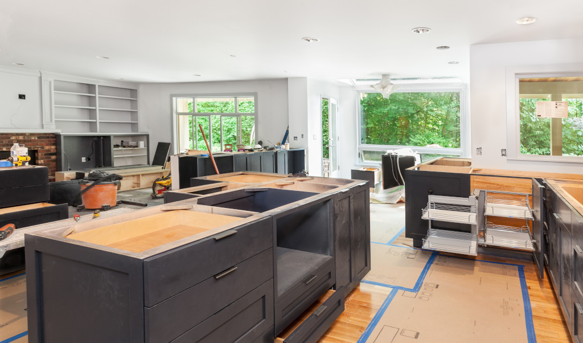Every year, millions of people remodel their homes. Some take on tiny weekend, fix-up projects while others tackle full-scale remodels. Regardless of the project, many smart homeowners make silly mistakes that cause delays and regrettably cost them hundreds or even thousands of dollars. Worst of all, their mistakes are totally preventable! All that is needed is a little foresight.
Here are nine ways that good remodels go bad. Sure, some of these points may seem obvious, and you may think Duh! I’ll never do that. But no one ever sets out to successfully achieve a failed remodel.
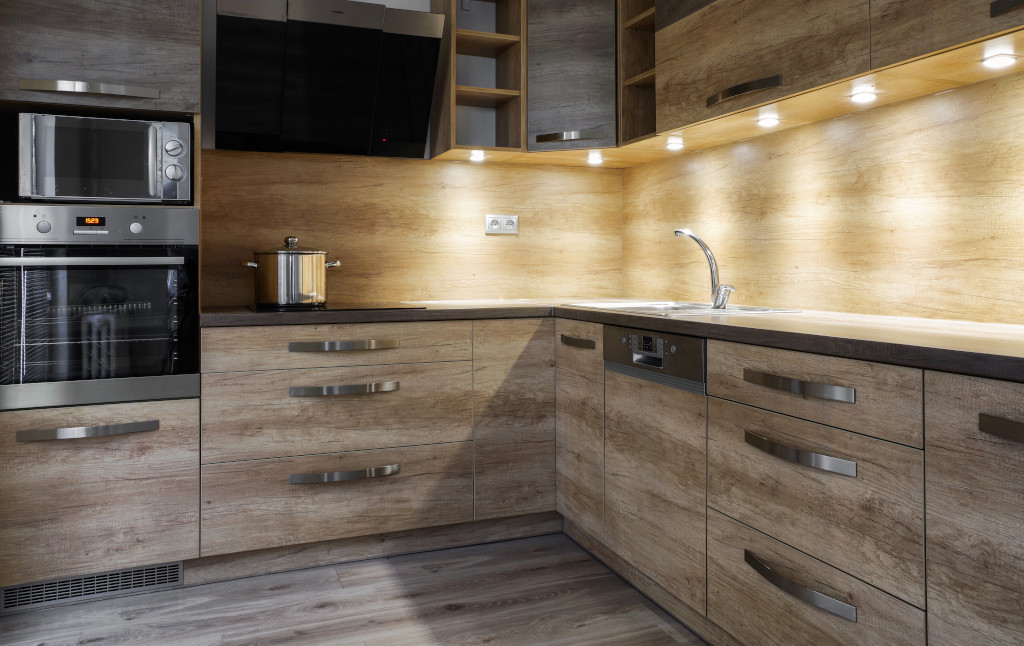
1. Have a Clear Goal
From the get-go, know what you hope to accomplish with your project. Do you want a better floor plan? Do you need more storage? Or are you tired having to detour around everything?
You’ll make better decisions if you can articulate exactly what you want. And, when all is said and done, you’ll know if you met your goal.
2. Don’t Wing It
Even small remodeling projects take careful planning. You’ll need to have all the pieces of the puzzle and know if they’re all going to fit together. Having a we’ll-cross-that-bridge-when-we-get-there strategy isn’t a good idea.
3. Don’t Buy the First Thing You See
Research is crucial for remodeling, so never buy the first thing that catches your eye. Instead, if you see something you like, shop around and compare cabinet costs. Brick-and-mortar stores carry a lot of products, but there are way more options available online. CliqStudios even offers a Price Match Guarantee, so you know you are getting the best product for the best price.
4. Be Realistic
“I want to completely remodel my bathroom for under $500. Oh, and can I have this done over the weekend?”
“In your dreams” is the first thing a contractor will say if you ask them this. And you’ll thank them for bringing you back to reality.
When you try to spread your budget too thin and set unrealistic deadlines, you’re setting yourself up for disaster. From a budget perspective, you generally get what you pay for. Cheap products and services are, well, cheap. Shoddy quality and inexperienced labor will put your project on the fast track to a frustrating experience.

5. Don’t Try to Do Everything Yourself
Remember, experience begets quality. If you don’t know what you’re doing, it’s best to leave it to a professional. Even if you’ve watched a video on YouTube that explains what to do, your first attempt most likely won’t be sufficient. Hiring a contractor is surely worth the money and all the trouble you’ll save yourself.
6. Hire Contractors with References
You wouldn’t hire a babysitter without first looking into their past, Googling them, and talking with others who can vouch for their character. A general contractor is just like a babysitter, except their responsibilities don’t include diaper duty and fixing dinner. Instead, it’s their job to coordinate your project and ensure a satisfactory result. Make sure to get references, and see the quality of the contractor’s work if possible, before signing the contract.
Learn more CliqStudios tips on hiring a contractor here.
7. Get it in Writing
For big, expensive jobs, this is a no-brainer. But even for small projects, you should have documentation in case something goes wrong. When you agree on the terms and cost, a signed contract makes any disagreement a black-and-white matter. But know that as much as your contractor is locked into the terms, so are you. You have to follow-through on your end and live up to your responsibilities.
8. Don’t Rush it
Proper planning is vital to a successful project. It goes without saying that everyone would rather have their project done today instead of two weeks from now. However, nothing is more expensive than having to do the same thing twice. When you rush, you make hasty decisions, and your wallet will be the first to take the hit.
9. Never Cut Corners
If it sounds like it might cause issues, don’t do it! Make sure to keep this in mind throughout your entire project — from choosing appliances, materials and fixtures to hiring contractors, sub-contractors and inspectors. Cutting corners may save you time and money in the short term, but think about the problems it might bring in the future.
When you’re financially and emotionally invested, you owe it to yourself to adequately plan your project. Sure, you might get a few headaches and lose a few hours of sleep before you’re done. But you’ll be thankful you took the necessary steps to avoid pitfalls that frequently trouble others.
If you’ve remodeled before, what advice do you wish someone had told you before you started? Leave your thoughts in the comments below!
The post 9 Ways to Avoid Having Your Remodel be a Disaster appeared first on CliqStudios.
Did you miss our previous article…
https://www.thegreenwoodkitchen.com/?p=142
