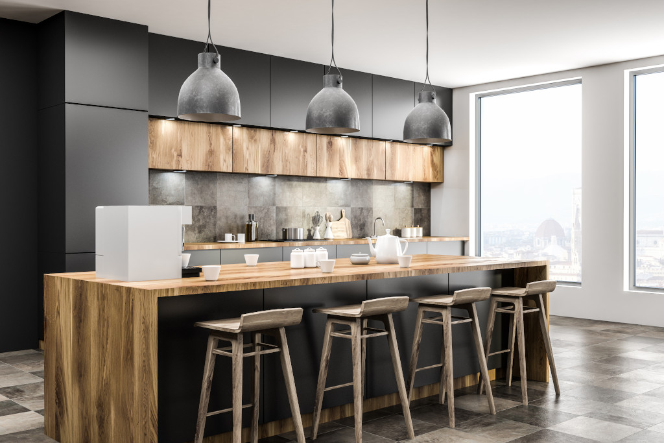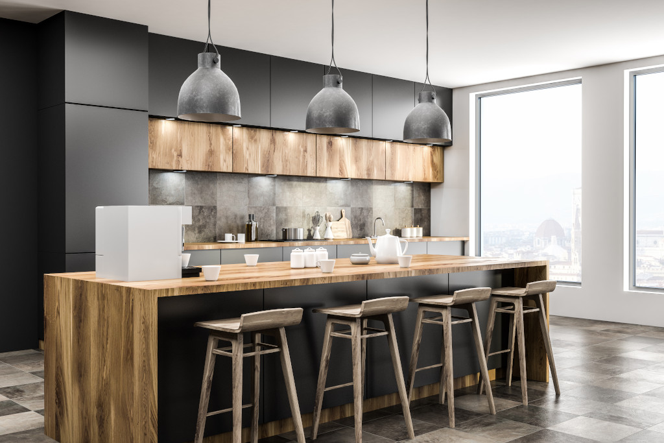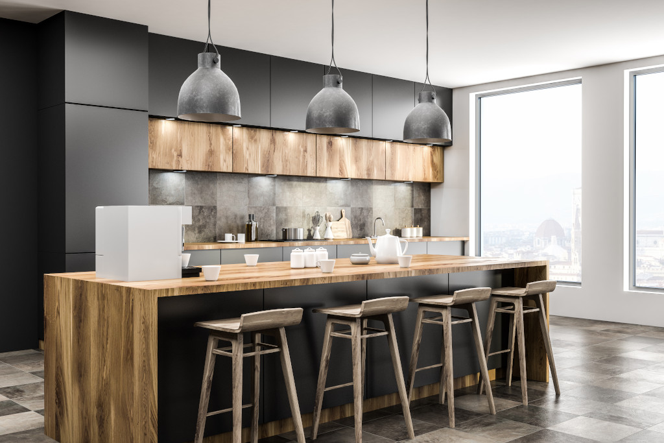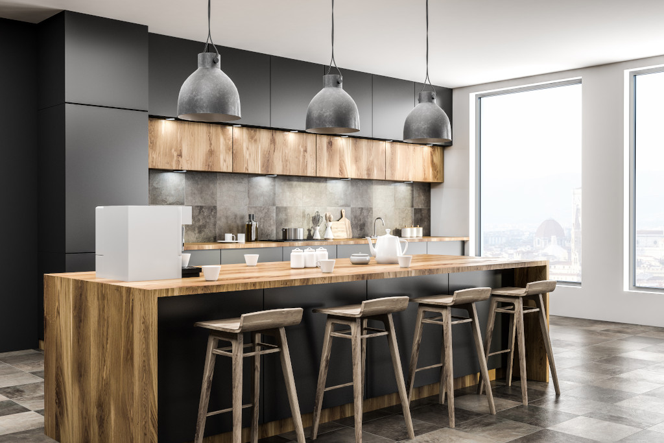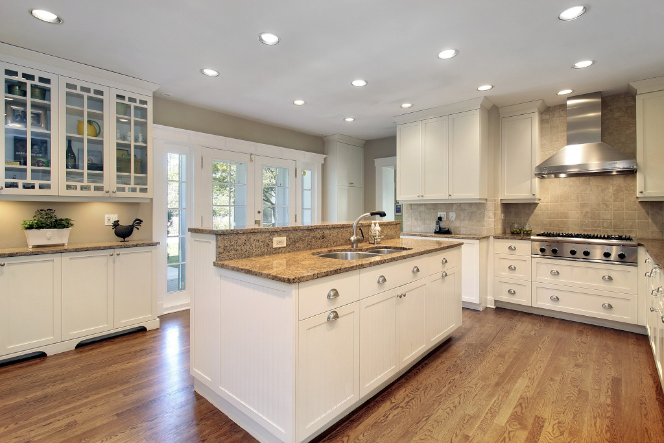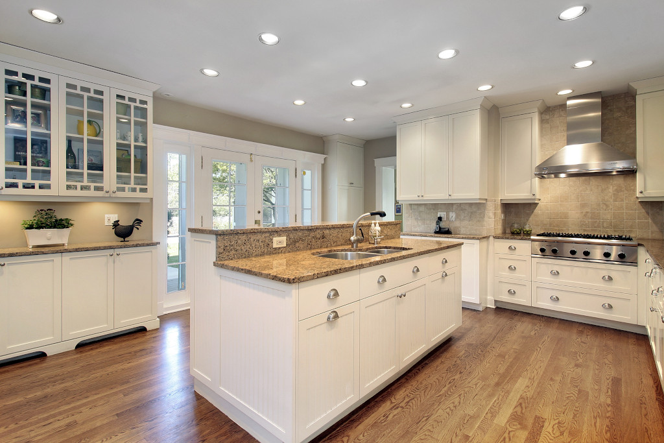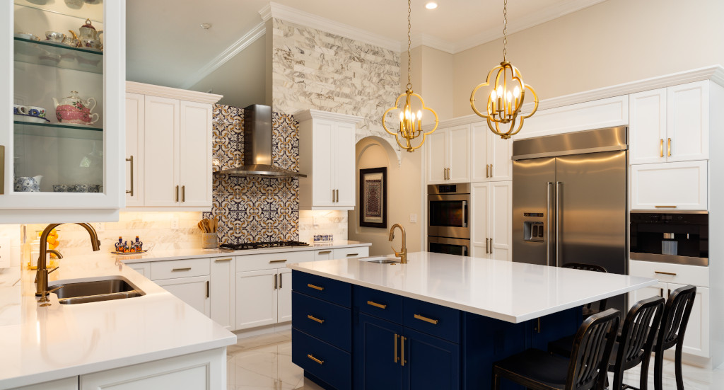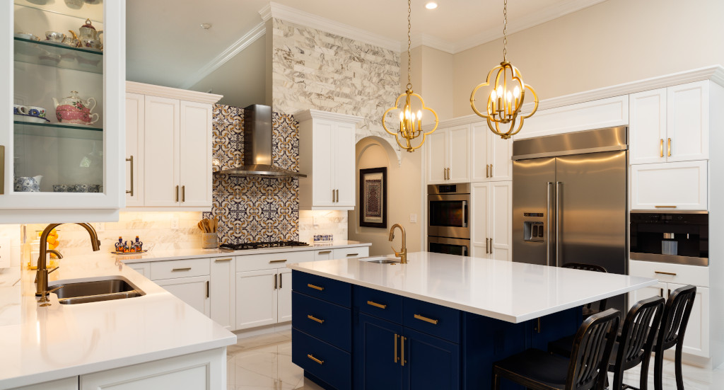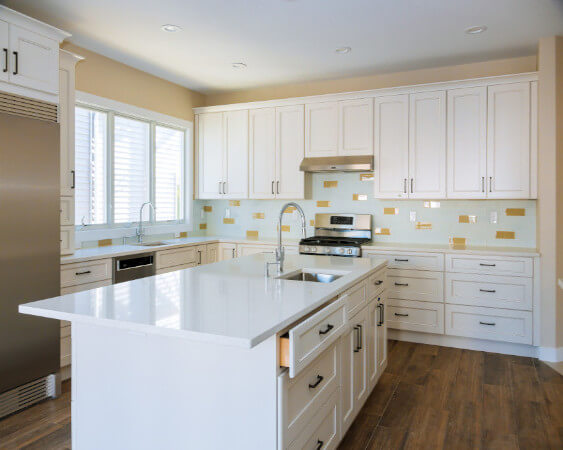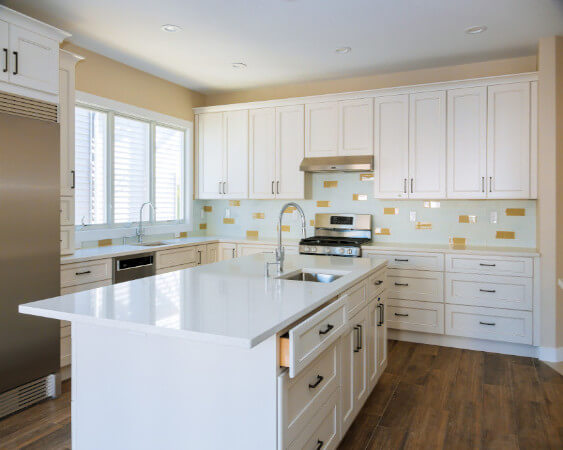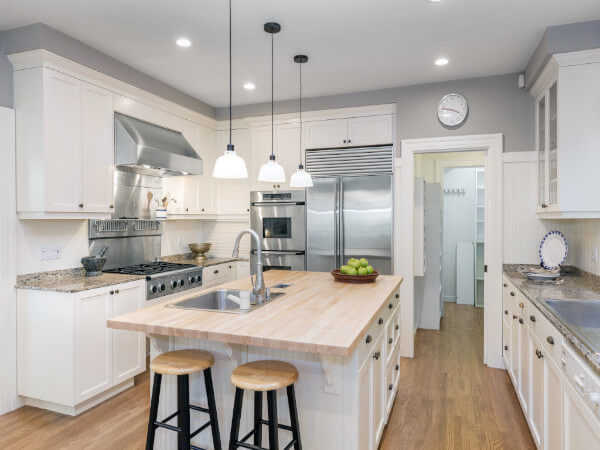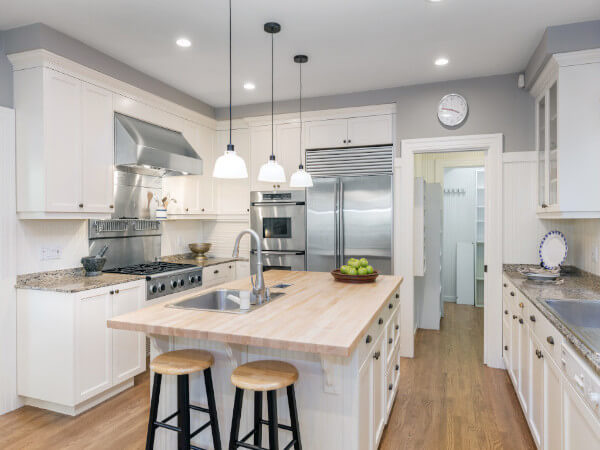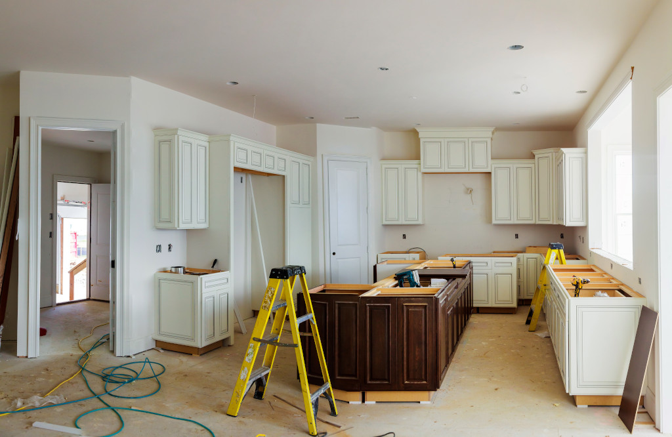
The History of the Decorative Door Style
The decorative cabinet door styles ebb and flow in popularity. Both the seventies era and then the nineties saw the popularity of solid wood, stained, decorative style, cabinet doors. In the seventies the focus was earthy and natural, so the stained wood doors were the height of popularity. In the nineties the decorative door style, in stained wood, was once again very popular. This time it was with lighter more natural stains combined most often with white. The focus was the warmth and coziness this created, with a country feel.
What Defines the Decorative Door Style?
The decorative style, sometimes with a raised panel, gives the door an extra level of detail. These cabinets provide a canvas to display the craftsmanship of the cabinetmaker and the beauty of the wood product. It provides a dynamic design element of depth and dimension to the cabinetry. Decorative style are cabinet doors that have extra trim details. A raised panel style is when the center portion of the panel is flush with the door framing. Decorative style doors call attention to themselves and elevate the look of the cabinetry, contributing an upscale look to the kitchen design.
CliqStudios offers several beautiful, raised panel or decorative style cabinet doors. Each line has styles in both stained wood and painted surfaces. Many of today’s styles have a more subtle design than doors of the past, but they reflect the dimension and depth of design that this style is known for.
Craftsman Line
Mason Style
Traditional styling with a farmhouse flair. The 1 1/4 overlay adds visual interest while the back bevel profile on all four edges, adds dimension and a feeling of sturdiness.
Signature Plus Line
Fairfield Style
Tailored details like the stepped interior profiling and eased outside edge provide simple and fresh styling.
Lenox Style
Elegant, mitered applied molding offers a sophisticated style in a flat panel door.
Signature Line
Carlton Style
A raised panel style featuring mitered corners, crisp stepped inside waterfall profile and a slab drawer front.
Mendota Style
A raised panel door and slab drawer front with gracefully stepped outside edges and beveled center panel provides a clean, crisp profile.
Lyndale Style
Scalloped raised panel, 5-piece doors and drawer fronts with eased-waterfall edges blends beautifully with traditional home décor.
Cambridge Style
A raised panel door and 5-piece drawer front with gracefully stepped outside edges and beveled center panel provides a clean, crisp profile.
Bayport Style
Scalloped raised panel, 5-piece doors and slab drawer fronts with eased-waterfall edges blends beautifully with traditional home décor.
For complete information on all of the decorative door styles available at CliqStudios, please visit us here . Or if you would like assistance connect with our team of designers .
The post The Decorative Style Cabinet Door. appeared first on CliqStudios.
Did you miss our previous article…
https://www.thegreenwoodkitchen.com/?p=157

