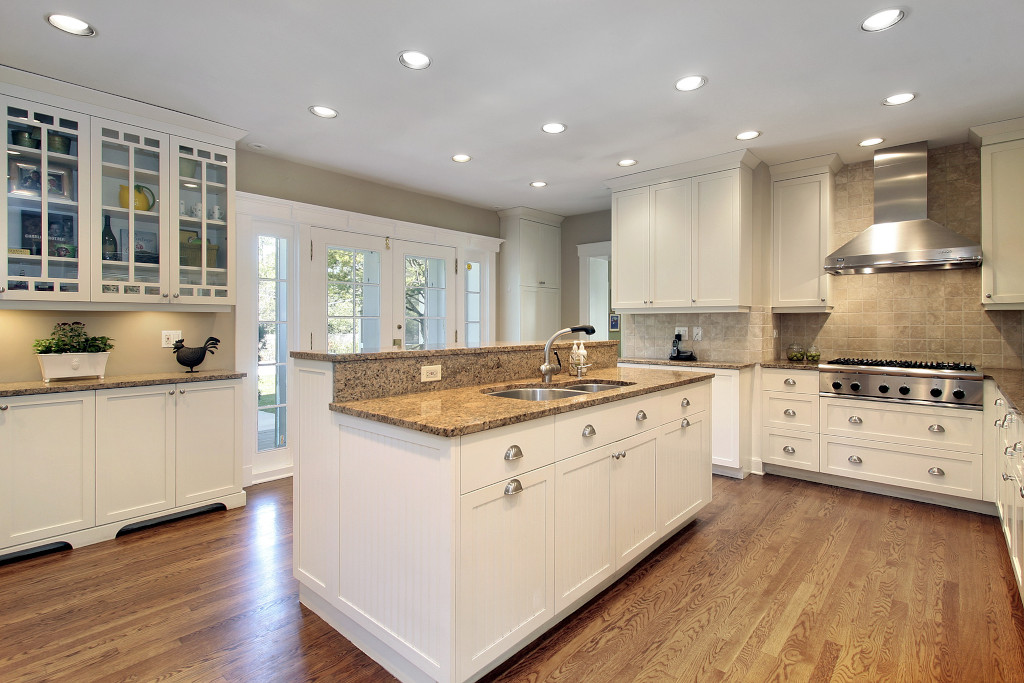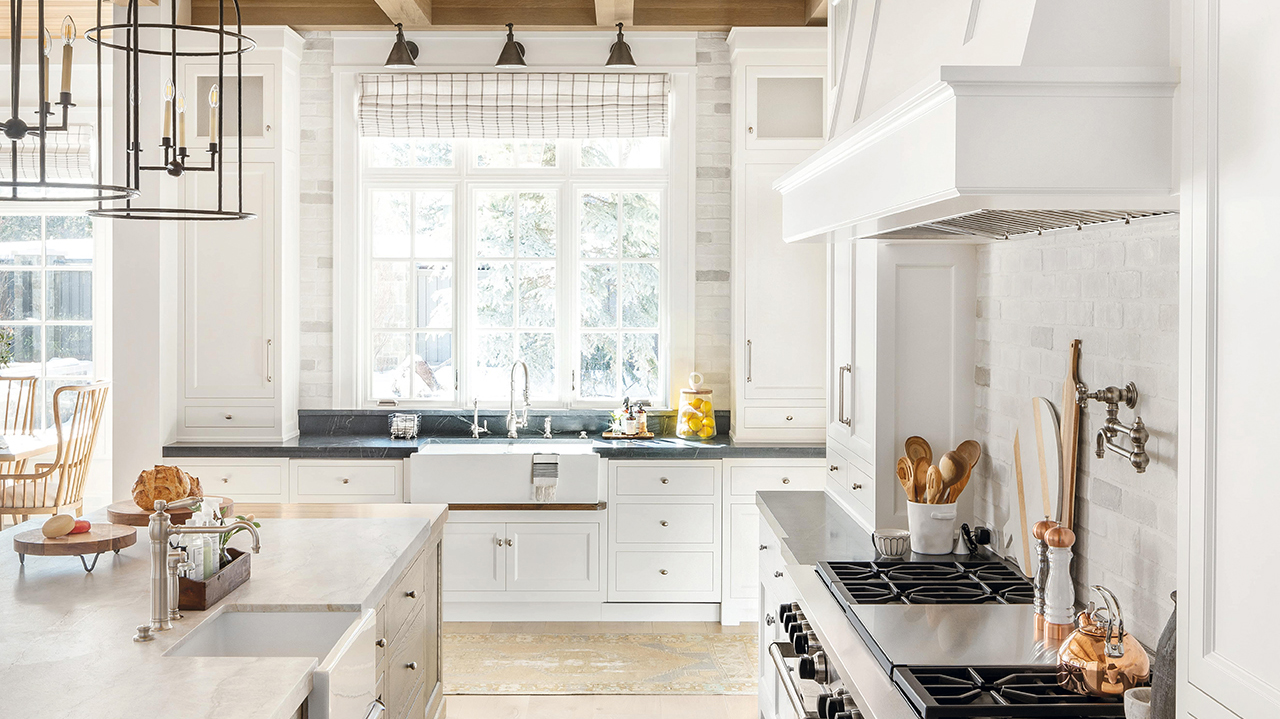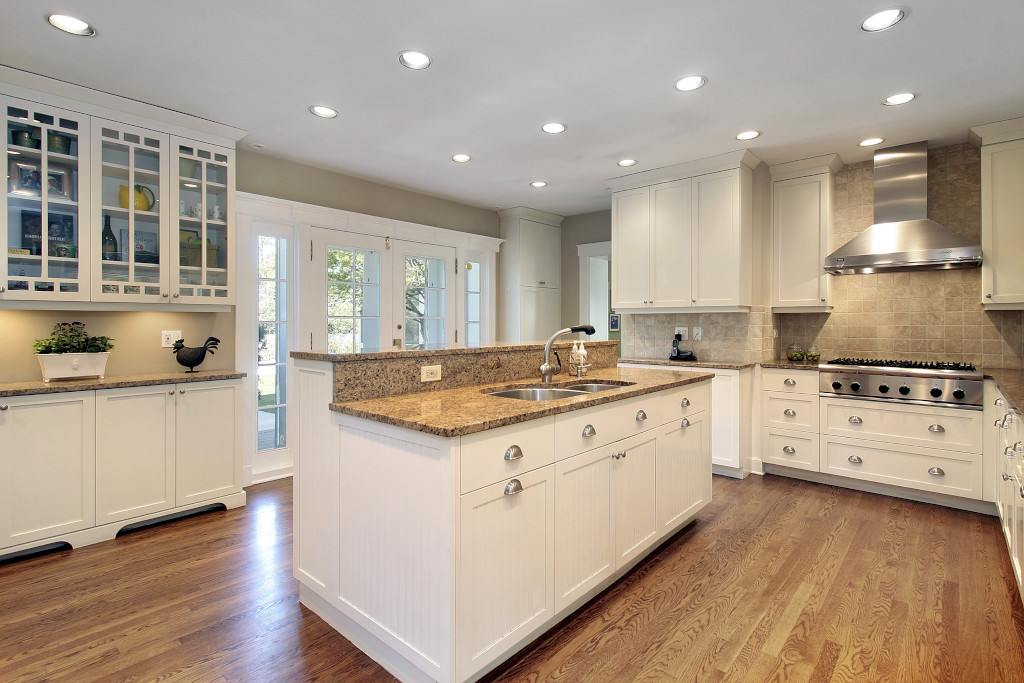
GOLD
Modern Kosher Kitchen
MIR ILIN
Kuche+Cucina, Paramus, NJ

201222-KC_59th_BK_001

201222-KC_59th_BK_008

201222-KC_59th_BK_004

201222-KC_59th_BK_010

201222-KC_59th_BK_dining_side-by-side
Photos: Raquel Langworthy Photography
This renovation in Brooklyn, New York transformed a tired, outdated, traditional kitchen into a modern, sleek, state-of-the-art Kosher kitchen and breakfast area. A desire for a brighter space and improved layout led Amir Ilin, in coordination with the team from Rachel and Rebecca Design in Brooklyn, to remove a peninsula that divided the kitchen and breakfast area and push out the walls for additional square footage.
Awkward columns in the main space were disguised through the use of clever custom cabinetry by DOCA, with all of the cabinets PEFC certified from sustainably managed forests. Basalt Gray countertops and backsplashes by Neolith tie in with the gray tones found in the woodgrain of the cabinetry, and are comprised of up to 52% recycled raw materials. Waterfall edges wrap the new center island for a distinctively modern look. The wood-tone cabinets are paired with matte white lacquer base cabinets, which allows the wood to stand out.
A small window was closed off, replaced by floor-to-ceiling windows in the breakfast nook. Glass-front cabinets in the space are inserted into dark wood panels and make the area feel larger.
The dark oak back wall that houses the appliances now gets natural light from the breakfast area. The space includes Wolf wall ovens and warming drawer, as well as a Sharp microwave drawer, Sub-Zero refrigerator, Monogram undercounter refrigerator and Bosch dishwasher.

SILVER
Double Take
LAUREN TOLLES
Maison Birmingham, Bloomfield Hills, MI

Oxford_08-2

Oxford_09

Oxford__pantry_side-by-side

Oxford_tile-dining_side-by-side
Designed for a large family that loves to entertain, this kitchen features two large islands, one for prep and one for serving, as well as a full prep kitchen hidden behind the range. In the main space, the homeowners wanted the cabinets to have the appearance of furniture, so that the kitchen would blend seamlessly into the adjacent living spaces. Lauren Tolles, working in conjunction with Marianne Jones LLC, selected custom cabinets manufactured by Quality Custom Cabinetry to achieve this look.
The wall of tall cabinets features a morning bar with a coffee maker and a toaster, as well as an evening bar with wine and liquor. Both are hidden behind oversized retractable doors on either side of the refrigerator and freezer walnut armoire.
A prep kitchen was essential for allowing plenty of storage, and a space to prep and cater that is out of sight from the main living areas. An integrated rolling ladder allowed Tolles to maximize the storage up to 12′ high, and antique mirrored doors positioned at the two entrances to the prep kitchen allow for some additional aesthetic appeal while hiding dry goods and small appliances.

BRONZE
Formal Farmhouse
HEIDI STEWART, KAYCEE METEKINGI, BROOKE CUDE
Lucca Design, Draper, UT

CSC-CaballeroDr-03-min

CSC-CaballeroDr-02 (1)-min

CSC-CaballeroDr-12-min_crop
Photos: Scott Davis Photography
This renovation project delivered on the homeowners’ desire for a cozy and livable farmhouse kitchen that avoided any form of overly trendy details. Heidi Stewart, Kaycee Metekingi and Brooke Cude achieved this balance by including timeless elements, such as the farmhouse double bowl sink and fireclay farmhouse apron sink, both manufactured by and paired with faucets from Waterworks, and small bead inset custom cabinets by Christopher Scott finished with Ashley Norton’s Egg knobs. Countertops are by Stone Selection, with the island in Taj Mahal and the prep areas in Soapstone Black. The backsplash is Chalk Dust, part of Brick Design’s Modern Collection. Wolf and Sub-Zero appliances are featured throughout.
The oak ceiling, custom made by Timberline Carpentry, was originally going to be two tone, with a white stain on the tongue-and-groove planks and a rich stain on the oak beams. After struggling to find the perfect colors that would bring the vision to life without detracting from the high-end custom feel, the design team and the homeowners fell in love with the bare oak once it was installed and decided to keep all of the wood uniform and natural.
VIEW ALL 2021 KITCHEN & BATH DESIGN AWARDS WINNERS

Kitchens Over $225,000

Kitchens $150,000–$225,000

Kitchens $75,000–$150,000

Kitchens Under $75,000

Specialty Kitchens

Showrooms

Master Bathrooms Over $100,000

Master Bathrooms $50,000–$100,000

Master Bathrooms Under $50,000

Powder Rooms

Specialty Projects
The post 2021 Best Kitchens $150,000–$225,000 appeared first on Kitchen & Bath Design News.
